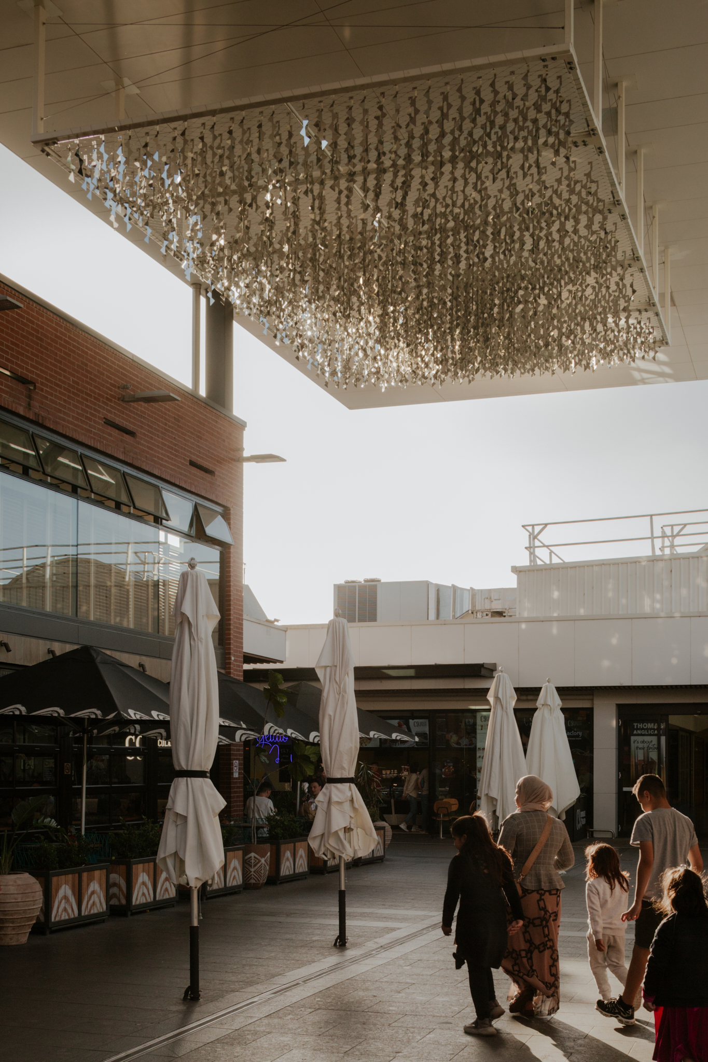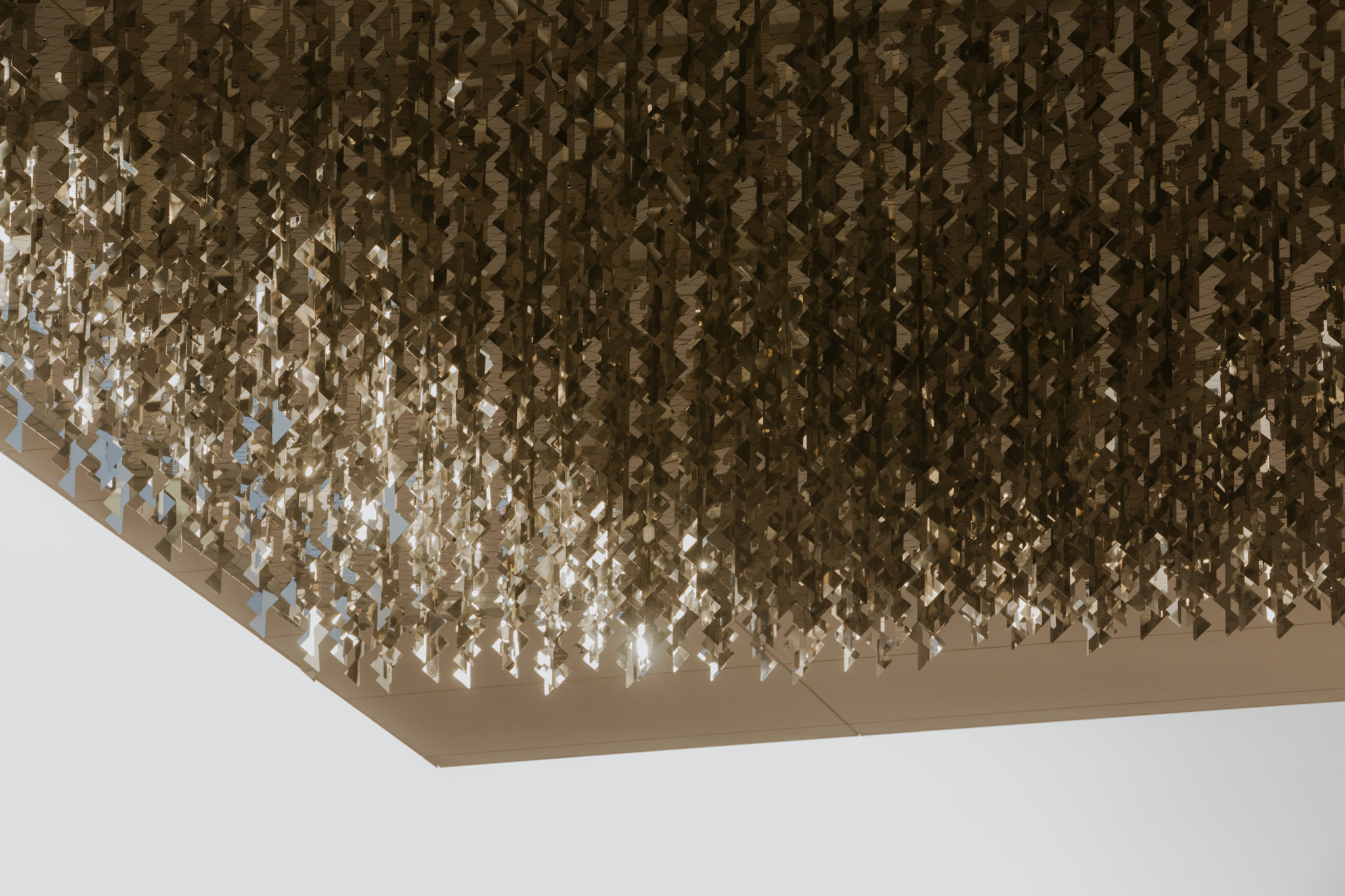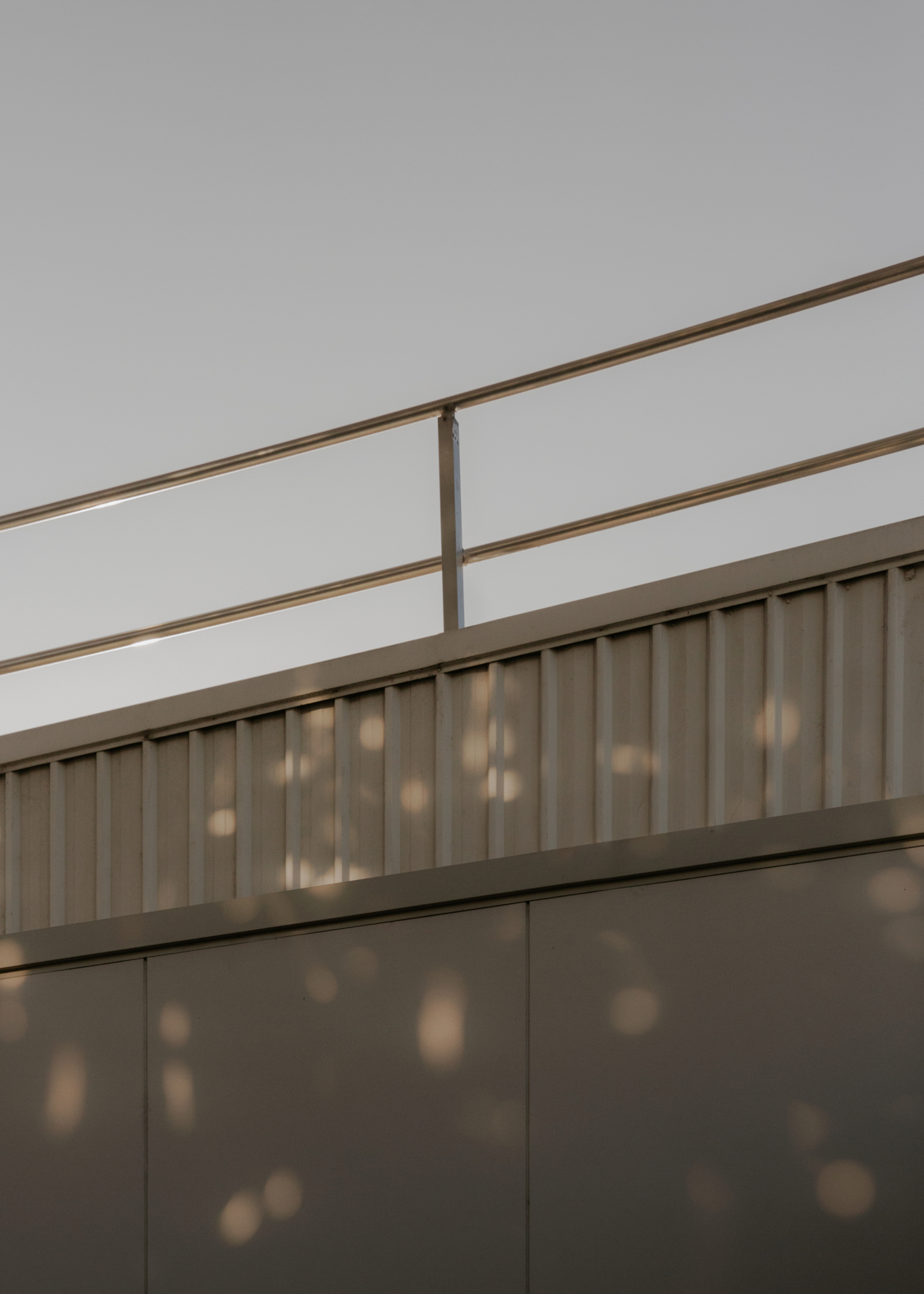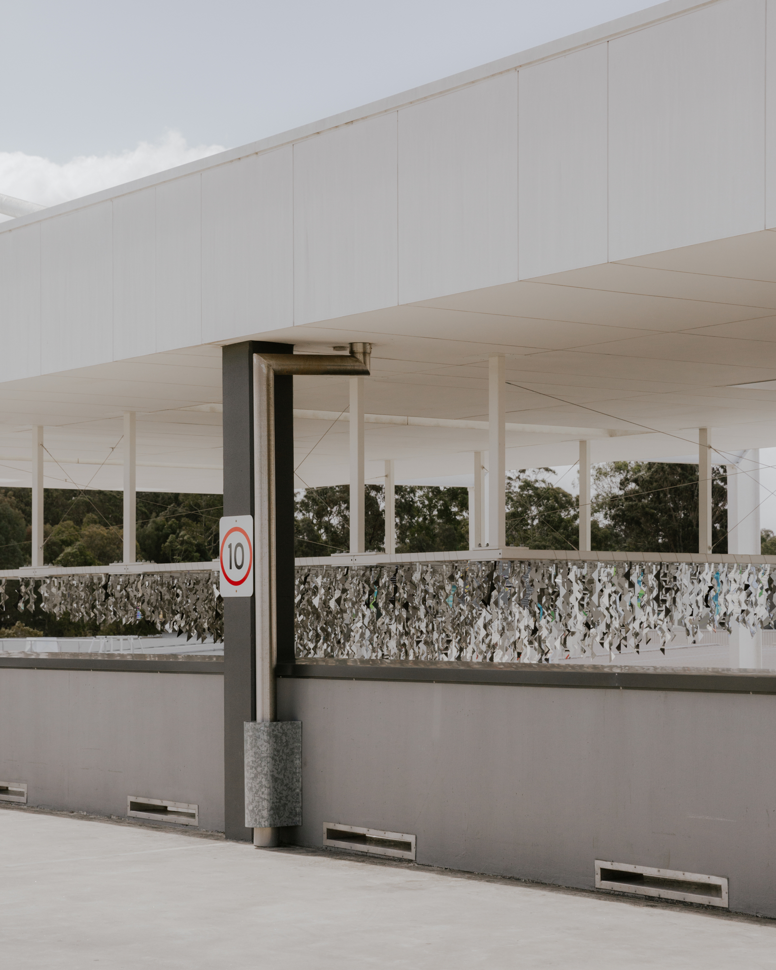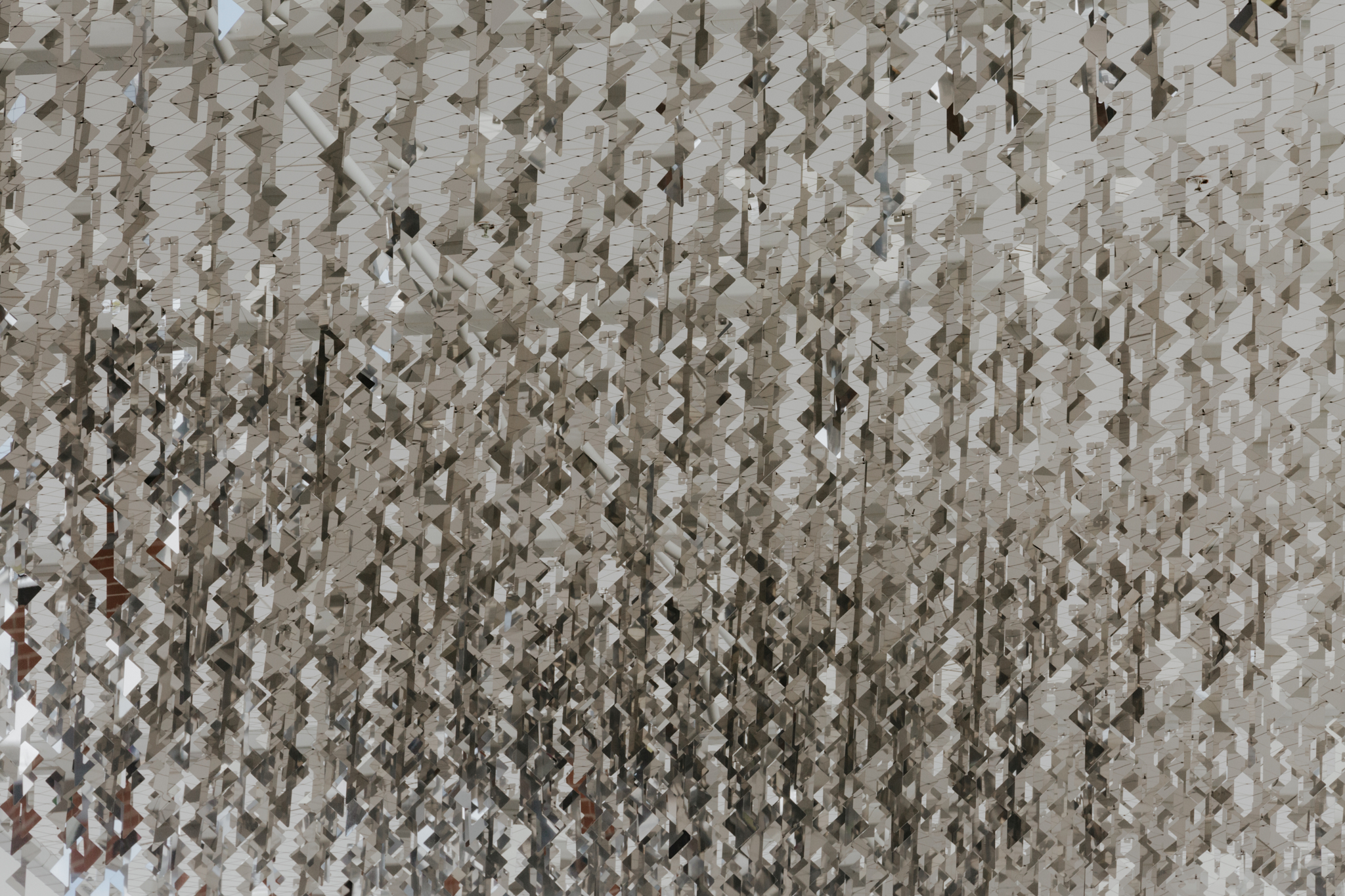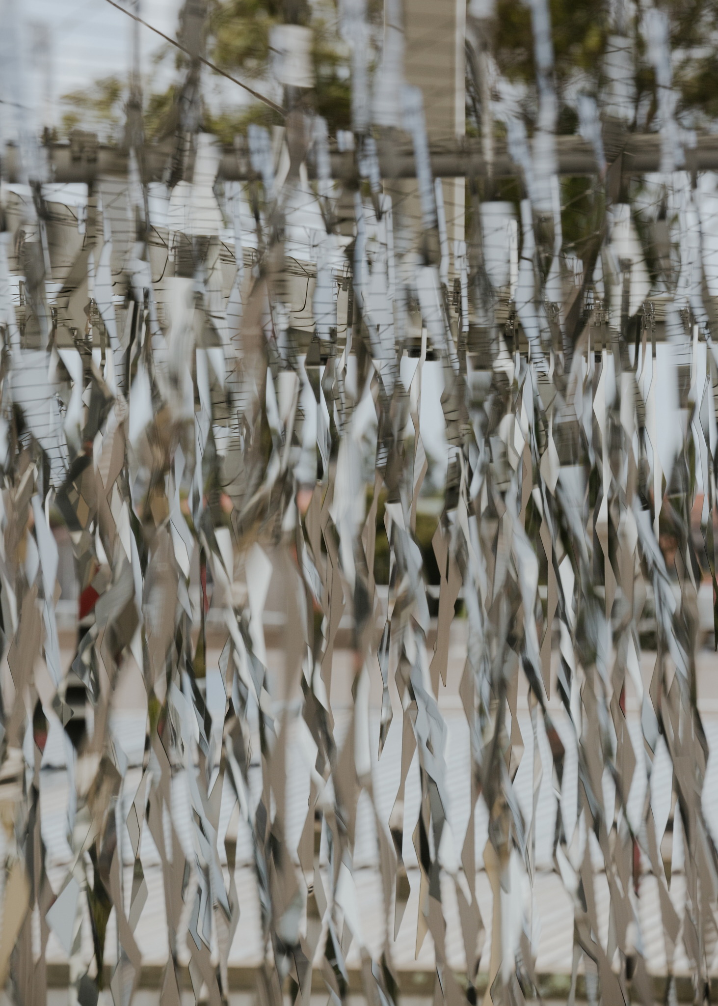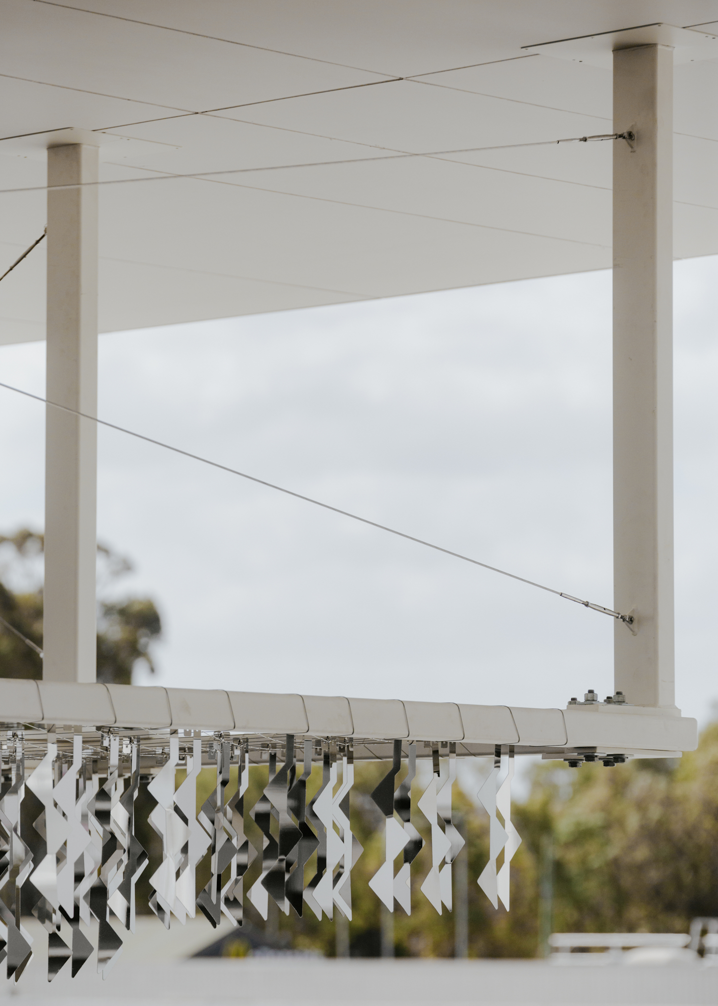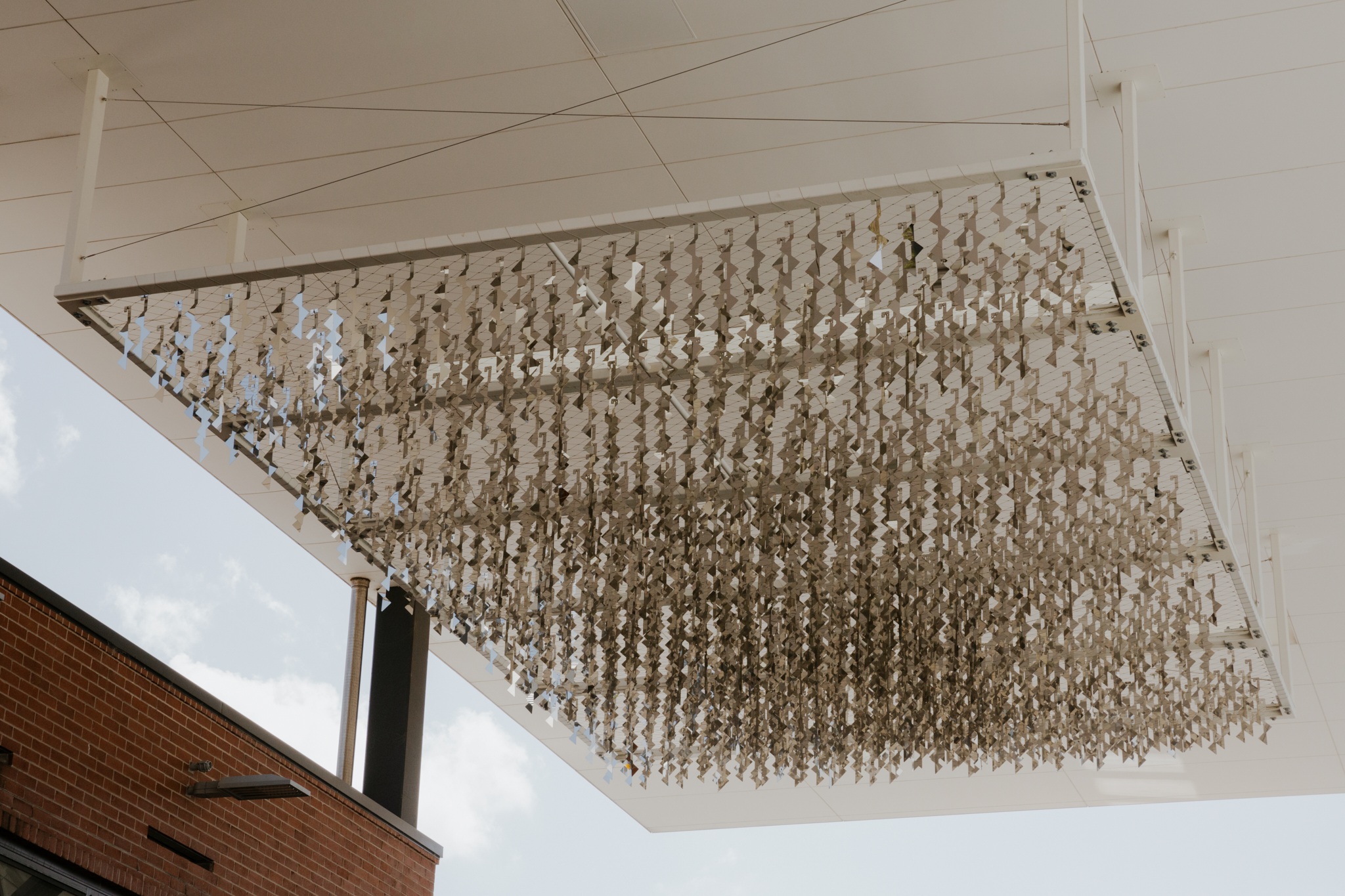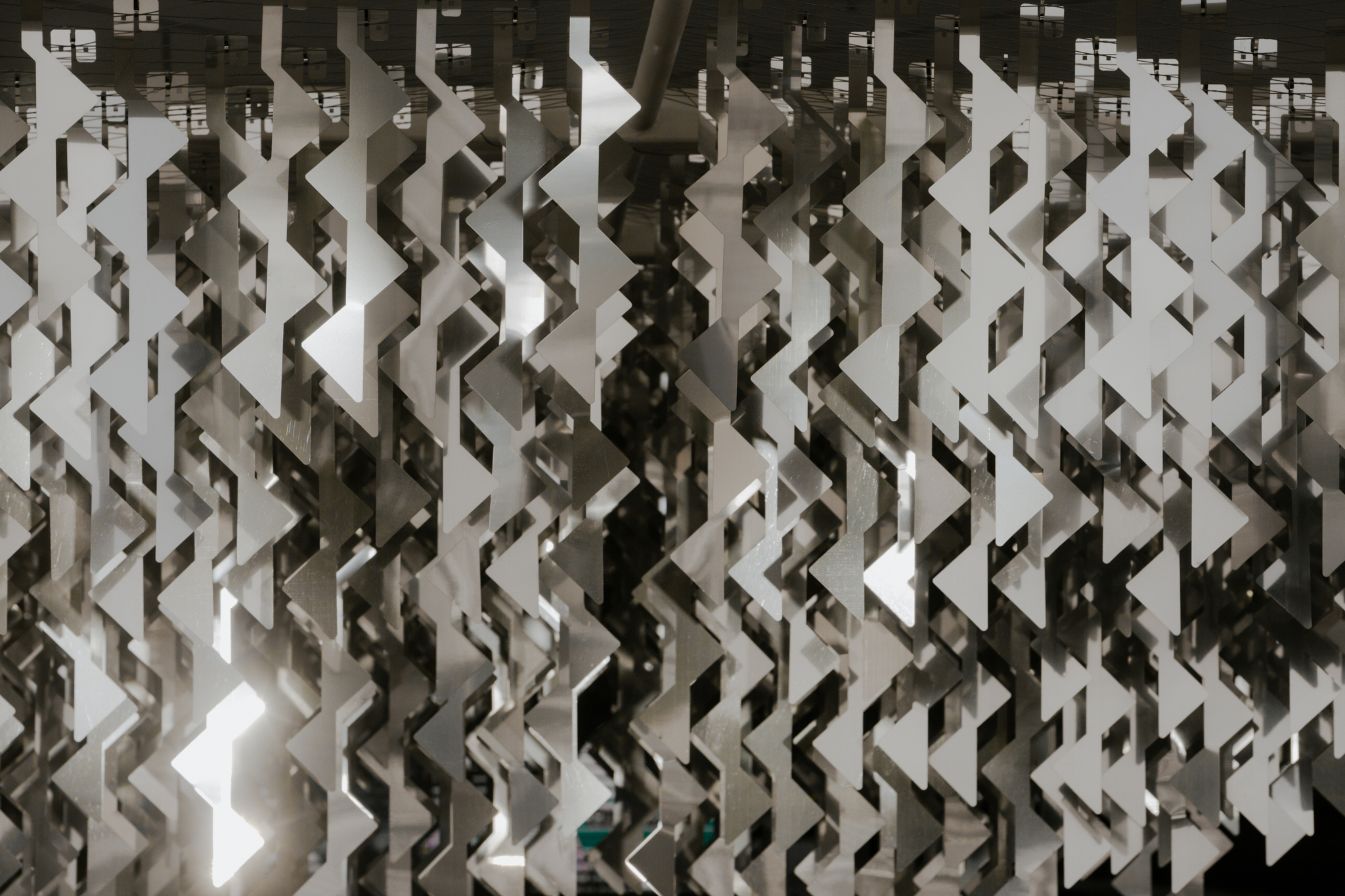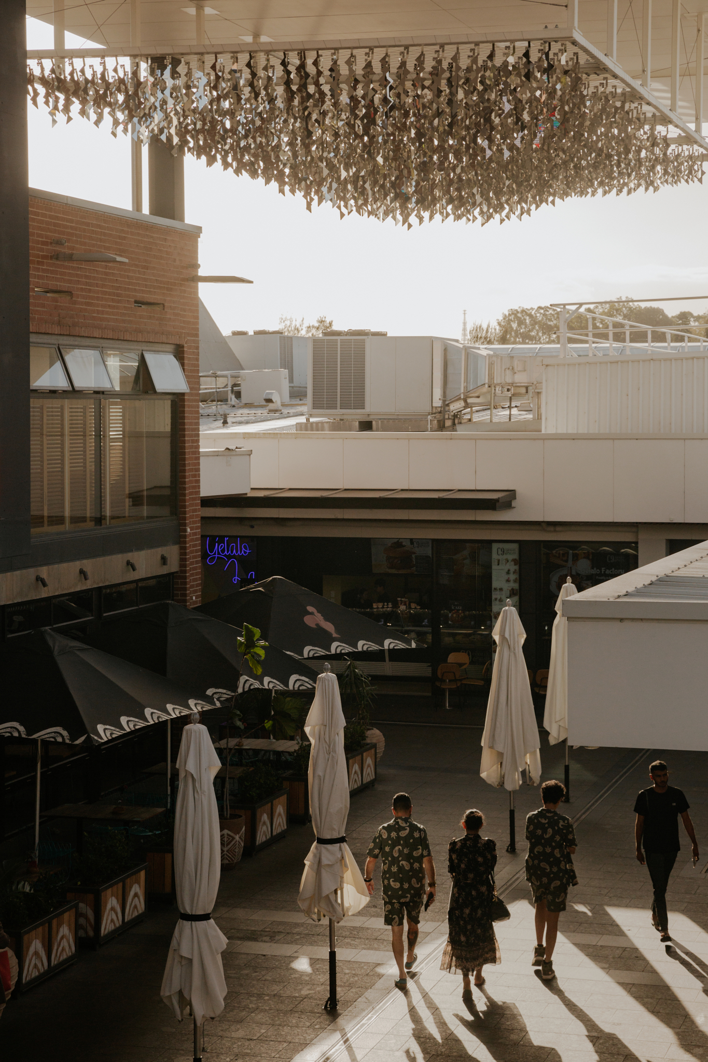A chandelier assumes opulence and its presence invites gathering. But beyond its decorative nature, a chandelier alters the atmospheric qualities of a space by changing its light intensity. Its crystal prisms reflect and refract light to brighten its surroundings.
In dining rooms around the globe, cultural meals and community stories are shared between diverse groups of families and friends, illuminated by a suspended chandelier. In many buildings like mosques, temples, and cathedrals; chandeliers are lit to commemorate religious festivals and celebrations, opening their doors to welcome a communal gathering of cultures.
“Chandelier Lane” aims to highlight this unique intersection of cultures that exists in the City of Fairfield, by reappropriating and rescaling the domestic and cultural symbol of the chandelier into an urban setting. Suspended in the Stockland Wetherill Park laneways, the chandelier is transformed into an inhabitable and immersive space, which welcomes opportunities for gathering, connection, and belonging.
The space beneath it becomes a responsive environment that encourages social cohesion, acceptance, and self-expression.
